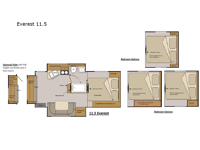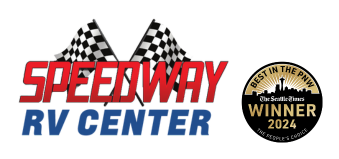Host Industries Host Campers Everest 11.5 Truck Camper For Sale
-

Host Industries Host Campers truck camper Everest 11.5 highlights:
- Side Entry
- Triple Slides
- U-Shaped Dinette
- Flat Screen TV
- Pantry
If you're looking for a spacious truck camper, you have found it! There are triple slides offering more floor space, and you'll find seating spaces on the U-shaped dinette and rear couch. The cook will have a galley kitchen to whip up meals, everyone will have a full bathroom to stay clean before bedtime, and the furniture doubles as extra sleeping space for family and friends. And there is storage found throughout even for your clothing in the long wardrobe with sliding door and the extra wardrobe, both beside the bed.
With any Host Industries Host Campers truck camper, there is ease of setting up with electric jacks with a wireless remote, and security when traveling thanks to the heavy duty camper tie down brackets. Each is constructed with two or three slide outs giving you more interior space on an Ultralite 100% aluminum structure with vacuum bonded foam insulated walls, a floor and a ceiling, plus there is a one-piece TPO roof. Some conveniences include an enclosed service center, enclosed and heated holding tanks, large J-rail rain gutters, and access panels for the slide out motors, water tank and holding tanks to mention a few. And the interior is just as impressive from the style, decor choices, the 12 volt LED lighting system, the Grani-coat solid surface countertops, and the many options you can add to customize your Host Camper!
Have a question about this floorplan?Contact UsSpecifications
Sleeps 5 Slides 3 Length 19 ft 3 in Ext Width 8 ft Ext Height 9 ft 5 in Int Height 6 ft 6 in Interior Color Smokey River, Pecan Dry Weight 3890 lbs Fresh Water Capacity 65 gals Grey Water Capacity 51 gals Black Water Capacity 32 gals Furnace BTU 25000 btu Available Beds Queen Refrigerator Type Double Door Two Way Refrigerator Size 8 cu ft Cooktop Burners 3 Floor Length 11 ft 4 in LP Tank Capacity 15 gals Water Heater Capacity 6 gal Water Heater Type DSI Gas Truck Bed Size Long Body Style Hard-Side Shower Type Standard Similar Truck Camper Floorplans
We're sorry. We were unable to find any results for this page. Please give us a call for an up to date product list or try our Search and expand your criteria.
Speedway RV Center is not responsible for any misprints, typos, or errors found in our website pages. Any price listed excludes sales tax and registration tags. Manufacturer pictures, specifications, and features may be used in place of actual units on our lot. Please contact us @360-794-1155 for availability as our inventory changes rapidly. All calculated payments are an estimate only and do not constitute a commitment that financing or a specific interest rate or term is available.
Manufacturer and/or stock photographs may be used and may not be representative of the particular unit being viewed. Where an image has a stock image indicator, please confirm specific unit details with your dealer representative.

